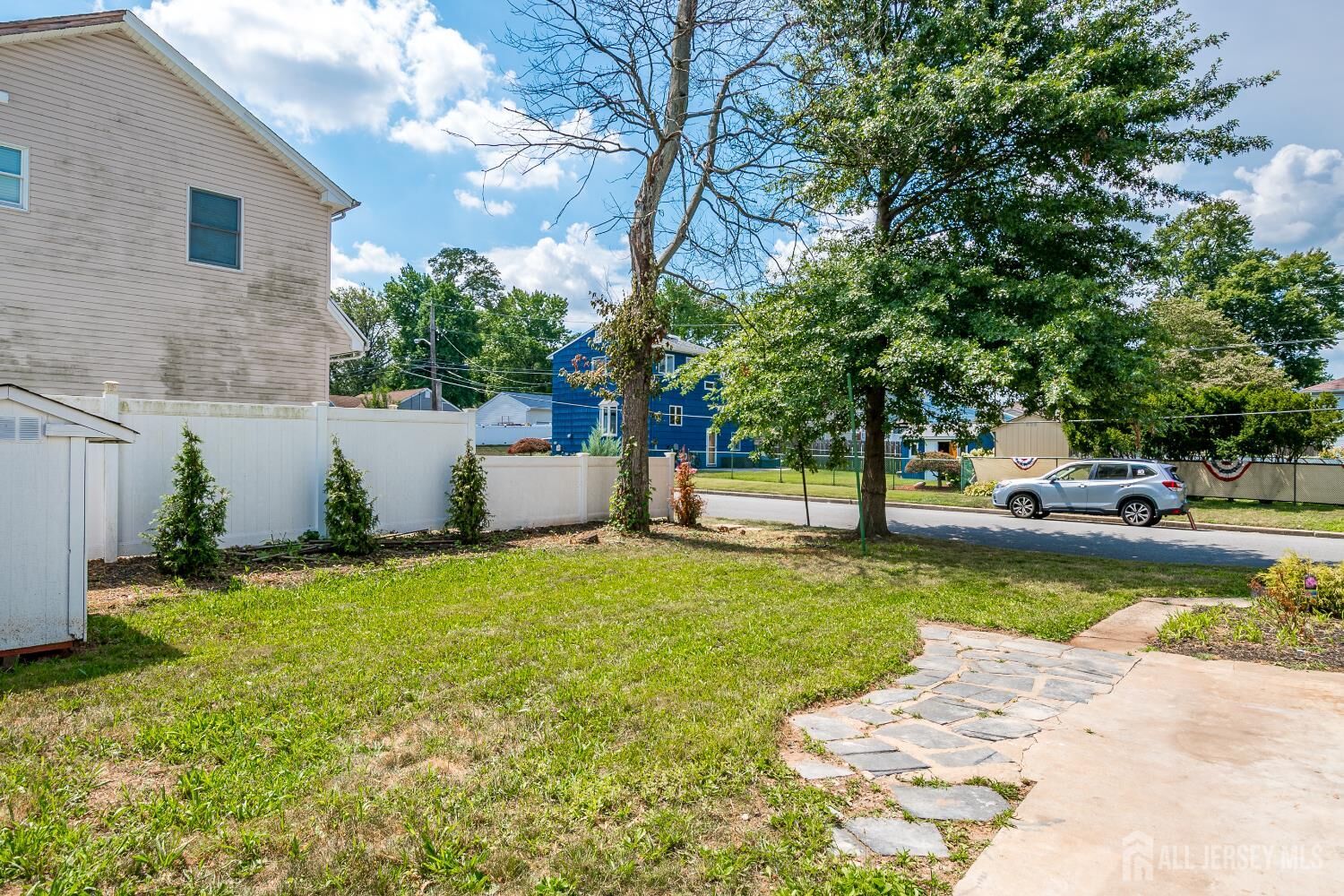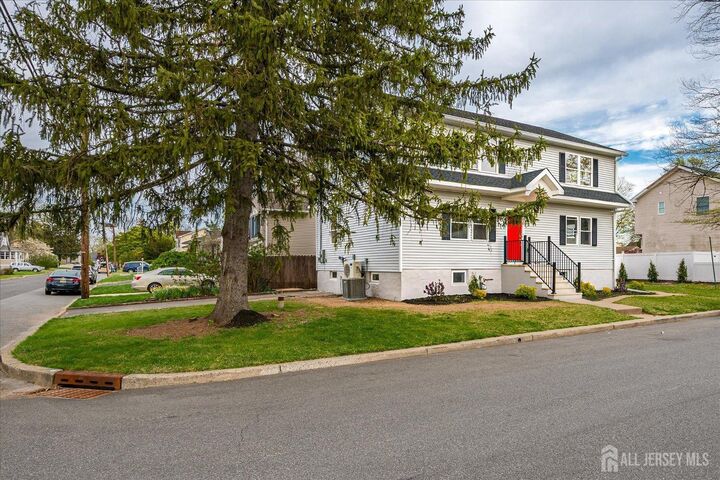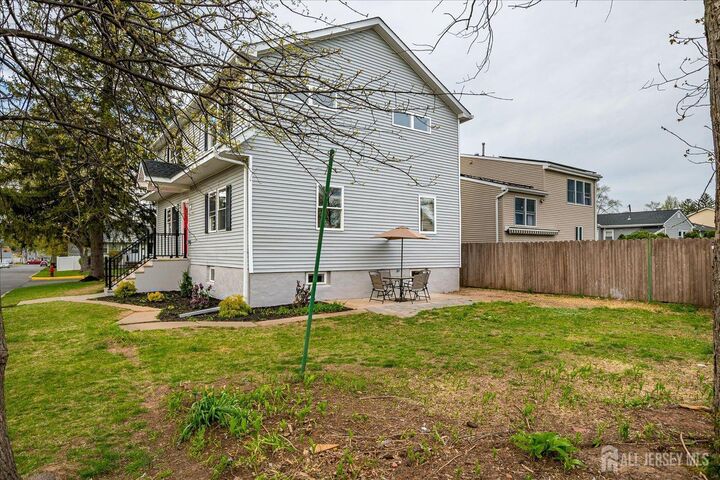


24 Savoy Street Colonia, NJ 07067
2602363R
$13,000(2023)
Single-Family Home
Colonial, Custom Home
Woodbridge Township School Dis
Middlesex County
Dukes Estates
Listed By
All Jersey MLS
Last checked Aug 31 2025 at 8:01 PM GMT+0000
- Bath Main
- Bath Other
- Dining Room
- Kitchen
- Living Room
- Dishwasher
- Refrigerator
- Gas Water Heater
- Gas Range/Oven
- 3 Bedrooms
- Microwave
- Electric Range/Oven
- Den
- 1 Bedroom
- Range
- Laundry: In Basement
- Bath Full
- None
- Eat-In Kitchen
- Pantry
- Breakfast Bar
- Granite/Corian Countertops
- Kitchen Island
- Dukes Estates
- Near Shopping
- Near Train
- Near Public Transit
- Level
- Fireplace: 0
- Foundation: Fully Finished
- Foundation: Basement
- Forced Air
- See Remarks
- Central Air
- Window Unit(s)
- Wall Unit(s)
- Bath Full
- Laundry Facilities
- Workshop
- Finished
- Daylight
- Storage Space
- Wood
- Ceramic Tile
- Roof: Asphalt
- Utilities: Underground Utilities
- Sewer: Public Sewer
- See Remarks
- 1 Car Width
- 2
- 2,200 sqft
Estimated Monthly Mortgage Payment
*Based on Fixed Interest Rate withe a 30 year term, principal and interest only






Description